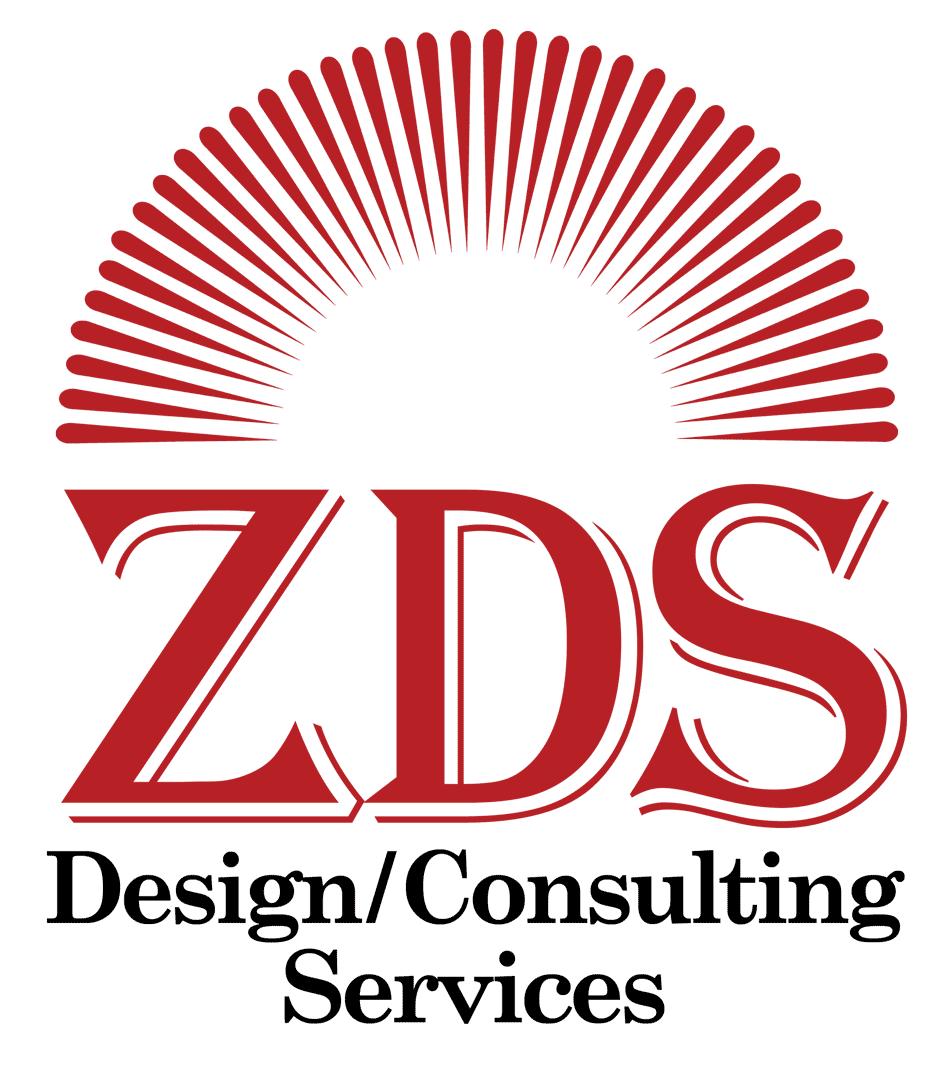Energy and Sustainability

What is High Performance Building Design?
High Performance Buildings is a reflection of Excellence in design. These types of buildings are also referred to as “Green Buildings” or “Sustainable Buildings”. Overall the goal of these facilities is to efficiently minimize environmental impact while at the same time achieve life-cycle cost savings for the life of the facility. The approach ZDS takes with these projects is an Integrated Design Approach wherein the key project stakeholders are utilizing principles that address the following key issues:
A building must maintain heights and clearances as well as other building elements to address the specific needs of disabled people.
The physical appearance and image of building elements should be considered as a part of decisions made throughout a project.
Life cycle cost of different systems is analyzed along with how this impacts first cost of a facility. This becomes a key component when weighing options and concepts throughout design. ZDS communicates the cost/benefit between systems so that the best fit is selected to move forward with. Effective communication is vital so that everyone involved understands project goals and why design decisions are made.
Building spaces, systems performance, durability, and flexibility all are considered.
If applicable to a facility the historic elements are thought of in one of four ways: preservation, restoration, rehabilitation, or reconstruction.
This highly focuses on occupants and occupant well-being. Air quality, lighting, workspace considerations, technology, and more.
This pertains to fire protection, fire alarming, protection of assets, consideration for man-made hazards and natural disaster planning.
Environmental and sustainable performance of a facility from construction through operation.
Indoor Environmental Quality Design
ZDS provides consulting engineering services for the indoor air quality (IAQ) environment. These services include: strategic planning for renovation and new construction projects; technical research and writing; specialized applications software development; corporate and professional training programs; publications support and fulfillment; and site-specific engineering and scientific consultation.
ZDS provides Indoor Air Quality (IAQ) services for major corporations, government organizations and property owners to resolve their specific facility problems:
Resolve “sick building syndrome”
Identify solutions to building-related illnesses due to extensive biological contamination
Develop solutions for HVAC systems, temperature controls, equipment, operating and maintenance practices for indoor air quality
Commission new and renovated facilities to minimize or eliminate IAQ issues before problems arise
Develop and establish master plans as well as conduct training seminars for IAQ of schools and commercial buildings
TOP BENEFITS OF HIGH PERFORMANCE DESIGNS:
Improved productivity of occupants and greater learning abilities. There is a direct link between the physical condition of a facility and the performance of its occcupants. Optimization of lighting and superior indoor air quality play major roles in overall satisfaction when occupying the facility.
Lower operating costs through the use of energy efficient mechanical, electrical and plumbing systems.
Improved reliability of building systems
Reduced environmental footprint

- 304 755 0075
- Contact@zdsdesign.com
- 135 Corporate Center Drive / Suite 532 / Scott Depot, WV 25560
